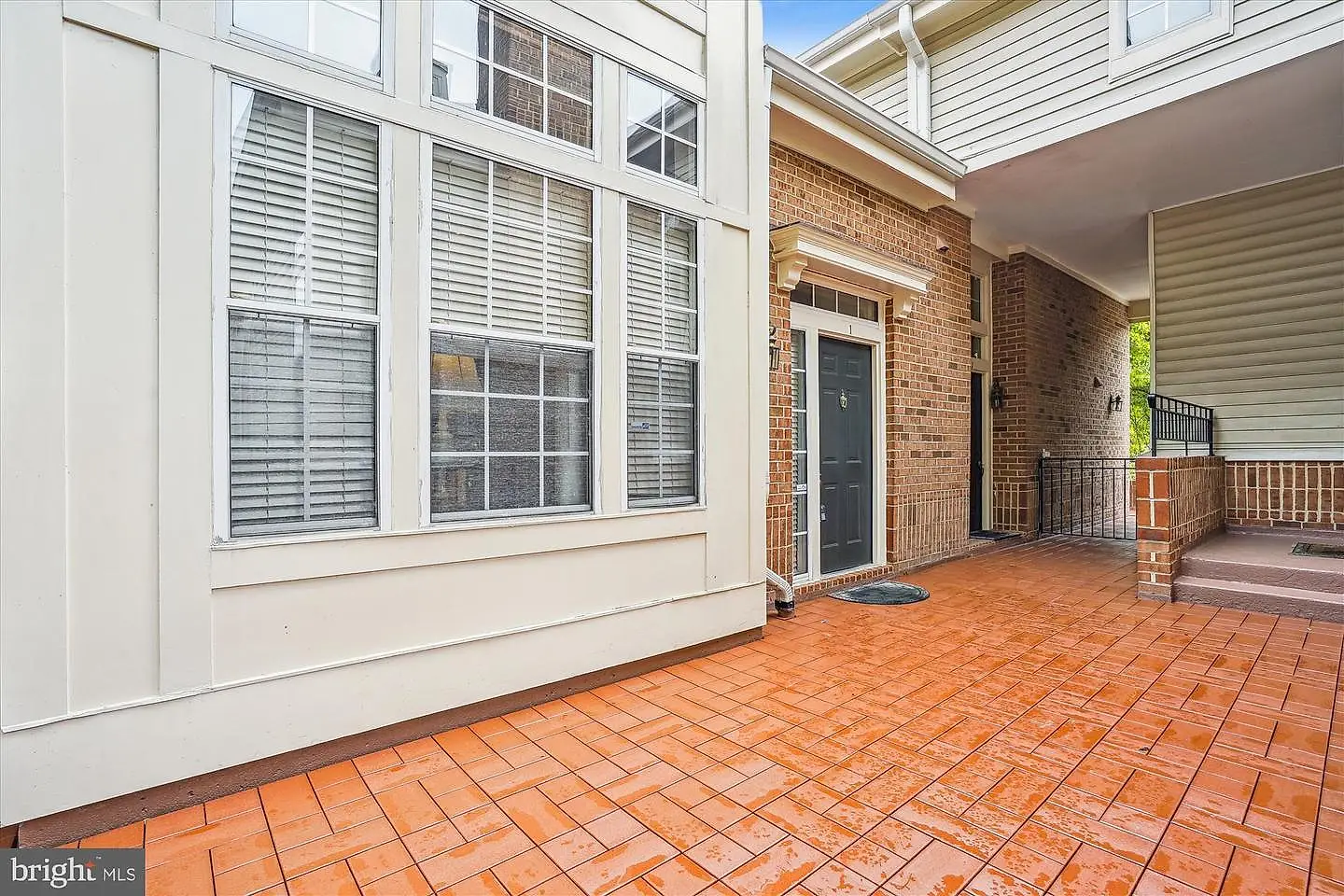7029 Haycock Road #409Falls Church, VA 22043




PRICE REDUCED! FANTASTIC VALUE! GREAT LOCATION!! Light, bright, dramatic floor plan***Over 2000 sq ft ***1st floor master bedroom with separate shower, soaking tub, and dual sinks***kitchen with granite countertops and updated appliances***family room opens to huge, secluded, patio backing to trees and common area, perfect for 3 season entertaining***spacious loft /den/office overlooks kitchen, and living room***2nd upper bath has been completely remodeled***all carpet on 2 levels replaced with gleaming hardwood***replacement windows and updated HVAC!! Garage parking for 2 cars and extra storage! All this in a prime location just a block from Metro and easy access to I66 and I495! Grocery store, shops, restaurants, W&OD trail, parks plus more close by!
| 16 hours ago | Listing updated with changes from the MLS® | |
| 16 hours ago | Status changed to Pending | |
| 3 weeks ago | Status changed to Active Under Contract | |
| 3 weeks ago | Status changed to Active | |
| a month ago | Listing first seen online |

The real estate listing information is provided by Bright MLS is for the consumer's personal, non-commercial use and may not be used for any purpose other than to identify prospective properties consumer may be interested in purchasing. Any information relating to real estate for sale or lease referenced on this web site comes from the Internet Data Exchange (IDX) program of the Bright MLS. This web site references real estate listing(s) held by a brokerage firm other than the broker and/or agent who owns this web site. The accuracy of all information is deemed reliable but not guaranteed and should be personally verified through personal inspection by and/or with the appropriate professionals. Properties in listings may have been sold or may no longer be available. The data contained herein is copyrighted by Bright MLS and is protected by all applicable copyright laws. Any unauthorized collection or dissemination of this information is in violation of copyright laws and is strictly prohibited. Copyright © 2020 Bright MLS. All rights reserved.

Did you know? You can invite friends and family to your search. They can join your search, rate and discuss listings with you.