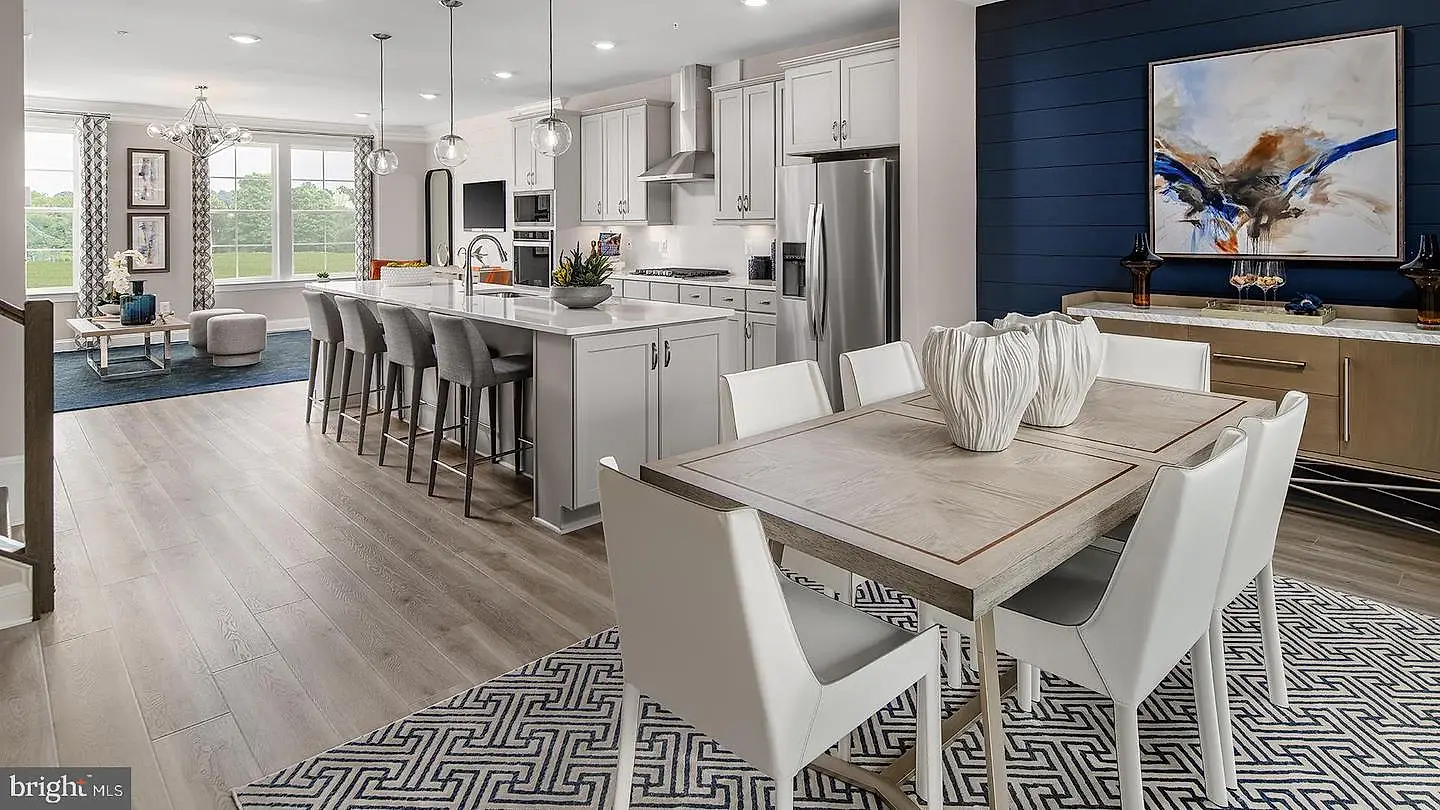Blanton Way Upper Marlboro, MD 20772




UP TO $20,000 CLOSING COST ASSISTANCE WITH USE OF APPROVED LENDER AND TITLE! GRABLE II MODEL FOR SALE - Upgrades GALORE. For the discerning homeowner, this is the home for you. 3 bedrooms 3.5 bathrooms. Two Story Foyer with Split stairwell to Main living, features a Gourmet Kitchen with Upgraded Stainless Steel Appliances, extra large island that will host your guests as the Chef of the home entertain. Large Family/Living room with lots of natural light, large dining room that lead to a covered LANAI - with outdoor fireplace waiting for you to relax after a long day. Powder room and double wide pantry. Venture to the upper level to wide stairwell, secondary bedrooms with walk in closet, large laundry room. The Primary bedroom awaits you with a sitting room area, large walk in closet and large primary bathroom with linen closet and walk in ROMAN Shower. ITS a MODEL. Window treatments and Rugs convey. Estimate delivery late May to mid June 2024. Please call Sales Consultant for more details.
| a week ago | Listing updated with changes from the MLS® | |
| a week ago | Status changed to Pending | |
| a month ago | Listing first seen online |

The real estate listing information is provided by Bright MLS is for the consumer's personal, non-commercial use and may not be used for any purpose other than to identify prospective properties consumer may be interested in purchasing. Any information relating to real estate for sale or lease referenced on this web site comes from the Internet Data Exchange (IDX) program of the Bright MLS. This web site references real estate listing(s) held by a brokerage firm other than the broker and/or agent who owns this web site. The accuracy of all information is deemed reliable but not guaranteed and should be personally verified through personal inspection by and/or with the appropriate professionals. Properties in listings may have been sold or may no longer be available. The data contained herein is copyrighted by Bright MLS and is protected by all applicable copyright laws. Any unauthorized collection or dissemination of this information is in violation of copyright laws and is strictly prohibited. Copyright © 2020 Bright MLS. All rights reserved.

Did you know? You can invite friends and family to your search. They can join your search, rate and discuss listings with you.